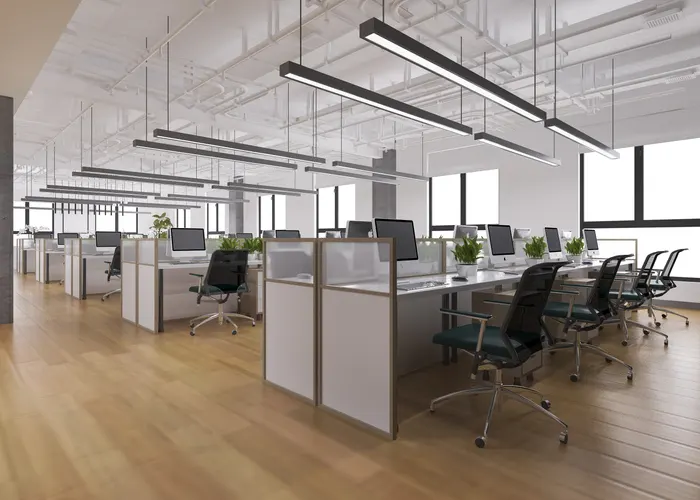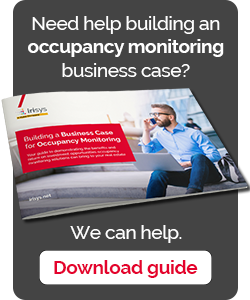Office-based working has changed significantly in the last 18 months. Although there was a trend towards more remote and hybrid working pre-Covid, the pandemic sent that transition into hyperdrive, and now organizations of all sizes have decisions to make over their physical office space.
Productivity is also an increasingly important issue for businesses, and office layout can actually impact this by up to 20%.
If you’re looking to optimize your existing space, whether that’s by making changes to how it’s used or simply reducing it, you need to consider these four office space management best practices.
1. Take an inventory and evaluate current space
Before you get started optimizing your office space, you need to understand what you’ve got and how it’s being used.
Consider the square footage of your office and how much of it is dedicated to different functions: meeting rooms, open-plan offices, recreational spaces, etc. You also need to think about:
- What’s working well, and what could be improved?
- How are different teams and departments working together as a function of office layout?
- What are the implications of IT infrastructure on office space?
Taking an inventory of your space isn’t something to simply complete and forget about. Even after you’ve finished the process of optimizing your space, the inventory should be maintained, managed, and monitored consistently so you can identify when office requirements change.
2. Analyse the usage of your space
An inventory isn’t enough to begin strategically planning your office space management. You also need to understand how your current office is being utilized, and this requires you to identify the data streams that hold the answer. Ideally, you’ll be able to collect data on the following metrics:
- Office capacity and typical occupancy (you’ll want to consider occupancy pre-Covid also, of course)
- Employee ‘density’
- Workstations available per employee
- Room usage frequency
- Learn more - check out our blog post about the office space utilization metrics you need to know
Occupancy sensors installed around your office will provide insight on how employees are really using the space, even more so than a survey of those same employees. Any report you compile that lacks hard, reliable and evidence-backed data will make it difficult to secure buy-in for the office space changes you subsequently recommend.
3. Strategic planning
Once you’ve compiled your inventory and understood how the current office space is being utilized, it’s time to define what you’re actually trying to achieve with a strategic plan. Do you want to use the space more efficiently and make the most of it, or do you just want to reduce it and save money? Perhaps employee wellbeing is at the top of your agenda, or energy efficiency. Make sure you take the time to figure out your main objectives, and remember to get input from other stakeholders within the business.
Scope each function
Your inventory will be crucial in producing your project plan as it will inform what functional needs have to be met.
For example, restrooms are a functional need, and they have various requirements that have to be met. They need to be close to the main working area and have to be cleaned regularly. Scoping all of these needs will make sure you have clarity over what each function requires to be effective.
Create a budget
The size of budget required will depend a lot on the scope of work. This will be impacted by a few different factors:
- What’s the scale of the project? Can the work be completed by yourself/your internal team, or do you need outsourced support from a professional office planner?
- What new furniture, equipment, or facilities need to be purchased and/or installed?
- Will you be moving offices or staying where you are?
A floor plan will be key in helping you to identify the cost of the project.
4. Integrate your office space management software for efficiency
As mentioned above, capturing real-world data about how your office is used is essential for making sure you’re using the space efficiently—but there’s more value that can be extracted if that data is integrated into other systems. For example:
- Integrated workplace management systems (IWMS)
- Building management systems (BMS)
- Desk booking and hoteling
- Room booking
The Irisys True Occupancy solution has a large number of pre-built integrations with leading solutions, as well as a custom API that can be leveraged to quickly and easily integrate occupancy and utilization data with other building platforms and systems.
Conclusion
Utilizing multiple occupancy sensors for measuring people’s movement, True Occupancy is the ideal solution for any organization looking to launch an office space optimization project based on accurate and reliable information.
If you’d like to understand more about how occupancy sensors can help you implement office space management best practices, request a demo with one of our experts here.
Share this
You May Also Like
These Related Posts

Why is Space Management Important for an Office?

How Workplace Occupancy Sensors Improve Employees’ Experience

How To Calculate And Optimize Your Office Space Utilization Rate
Connect with us
Need more information? Ready to get started? We're here to help, get in touch.


